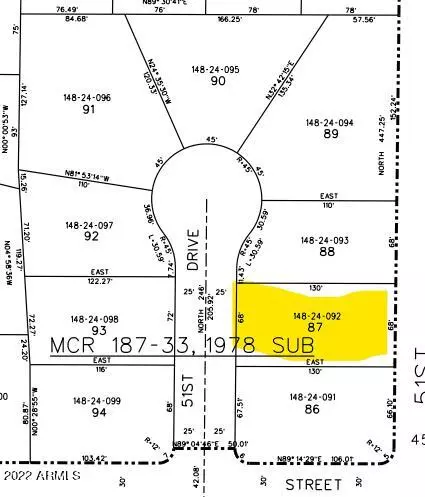$350,000
$350,000
For more information regarding the value of a property, please contact us for a free consultation.
10207 N 51st Drive Glendale, AZ 85302
4 Beds
2 Baths
1,539 SqFt
Key Details
Sold Price $350,000
Property Type Single Family Home
Sub Type Single Family - Detached
Listing Status Sold
Purchase Type For Sale
Square Footage 1,539 sqft
Price per Sqft $227
Subdivision Greenbrier Groves Unit 2
MLS Listing ID 6440704
Sold Date 10/04/22
Style Ranch
Bedrooms 4
HOA Y/N No
Originating Board Arizona Regional Multiple Listing Service (ARMLS)
Year Built 1977
Annual Tax Amount $921
Tax Year 2021
Lot Size 8,847 Sqft
Acres 0.2
Property Description
GREAT PRICE in AREA BELOW COMPs! It's a DEAL! Needs a Little TLC as they say! Single Family Home in a Good Location in a Cul de Sac. It could use Paint, Flooring, Kitchen and Bath remodels etc. I like the Large Lot, RV Gates/Parking, Extra Slab, LEGIT Basketball Hoop and 2 Car Garage Conversion (Just remove wall) You're Going to Like the 4 Bd 2 Ba & Over 1,500sf! I think that you'll like a Project too! There are Dual Pane Windows & a Separate Living Room. Mature Trees. Tree House. Close to Shopping, GCC & other Schools! Prices nearby over $450,000! Could be a great Flip, Investment Home or a Labor of Love for the Owner Occupant. Almost 1,700sf, Fireplace, Great Room, 4 Bedrooms - Walk In Closet, Vaulted Ceilings & Garage. Try FHA 203 Renov Loan or Buy-Down
Location
State AZ
County Maricopa
Community Greenbrier Groves Unit 2
Direction PEORIA to 51AV S to BROWN W to 51DR N to Property - Backs to 51AV -
Rooms
Other Rooms Family Room
Den/Bedroom Plus 4
Separate Den/Office N
Interior
Interior Features Eat-in Kitchen, Full Bth Master Bdrm, High Speed Internet
Heating Electric
Cooling Refrigeration
Fireplaces Number No Fireplace
Fireplaces Type None
Fireplace No
SPA None
Laundry Wshr/Dry HookUp Only
Exterior
Exterior Feature Patio
Garage RV Gate, RV Access/Parking
Garage Spaces 2.0
Garage Description 2.0
Fence Block
Pool None
Utilities Available SRP
Amenities Available None
Waterfront No
Roof Type Composition
Private Pool No
Building
Lot Description Desert Front, Cul-De-Sac, Dirt Back
Story 1
Builder Name UNK
Sewer Public Sewer
Water City Water
Architectural Style Ranch
Structure Type Patio
New Construction Yes
Schools
Elementary Schools Heritage School
Middle Schools Heritage School
High Schools Ironwood School
School District Peoria Unified School District
Others
HOA Fee Include No Fees
Senior Community No
Tax ID 148-24-092
Ownership Fee Simple
Acceptable Financing Cash, Conventional, FHA, VA Loan
Horse Property N
Listing Terms Cash, Conventional, FHA, VA Loan
Financing Conventional
Read Less
Want to know what your home might be worth? Contact us for a FREE valuation!

Our team is ready to help you sell your home for the highest possible price ASAP

Copyright 2024 Arizona Regional Multiple Listing Service, Inc. All rights reserved.
Bought with eXp Realty






